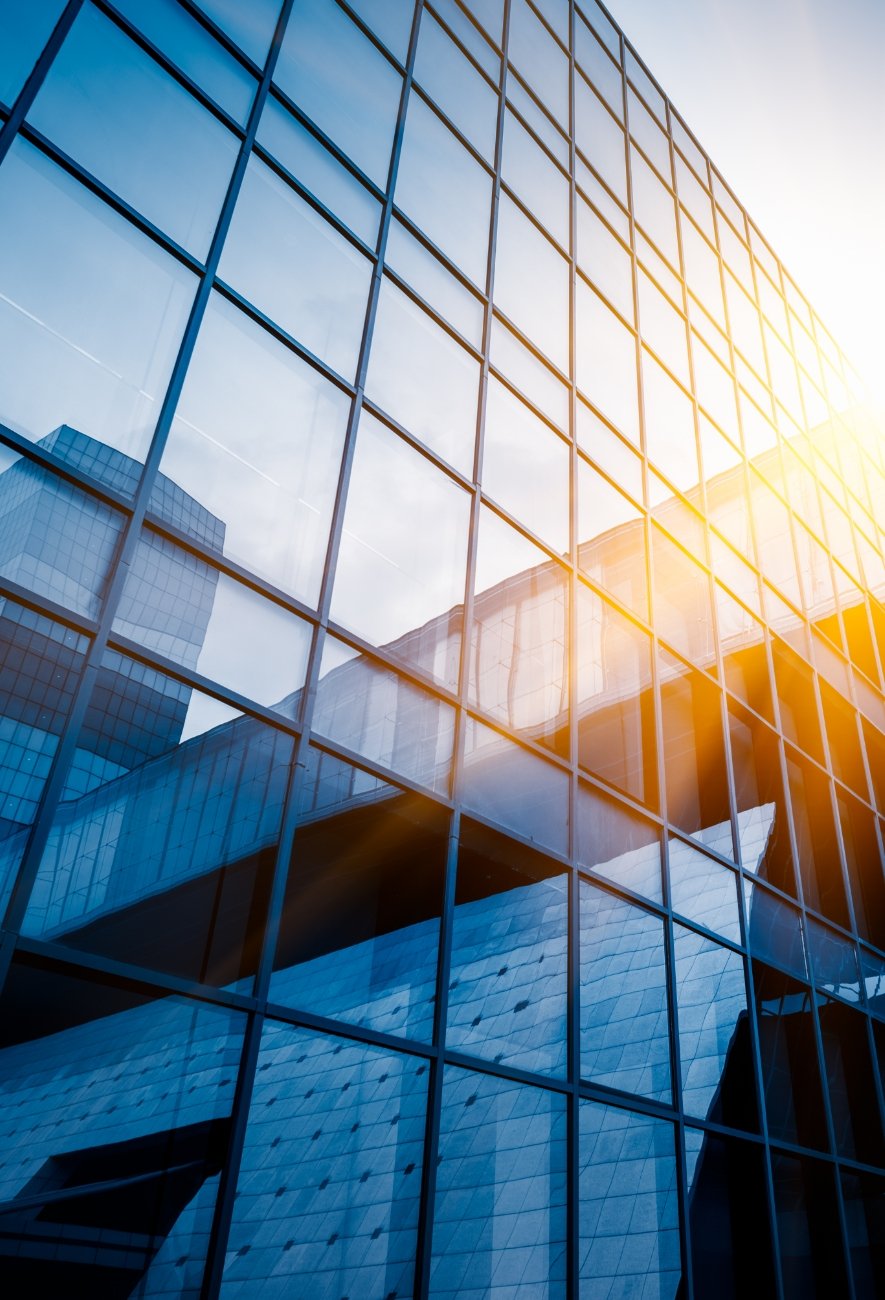
Survey & CAD Drafting work
Design & Construction Drawing preparation work for Auto Location Hut & Telecom Hut
Design & Construction Drawing preparation work for Telecom Tower Foundation work
Design & Construction Drawing preparation work for various civil works under the WDFC project –
i.e. Retaining Wall, Drains, Trenches, Buildings, Boundary Walls, Fencing, Office buildings & various
Steel structures.
ISO 9001:2015
Awarded as a best company
From 1990 grown our business

CONSTRUCTION AREA = 5576 SQM (4 Nos) = 22304 SQM CLIENT:- BASANT HANDICRAFTS, JODHPUR

CONSTRUCTION AREA = 15000 SQFT

CLIENT:- BASANT HANDICRAFTS, JODHPUR

STRUCTURAL DESIGNING BUENA-VISTA RESORT AT JAIPUR PROJECT AREA = 33286 SQM CONSTRUCTION AREA = 6200 SQM

STRUCTURAL DESIGNING & PROOF CHECKING FOR NRHM HOSPITAL PROJECT IN RAJASTHAN FOR MORE THAN 3 LACS SQFT CONSTRUCTION AREA

IN-SITU, RELOCATION & RENTAL HOUSING SCHEMES AT FATEHNAGAR, DISTT-UDAIPUR (RAJASTHAN) RAY (RAJEEV AWAS YOJNA) PROJECT:
ll the Lorem Ipsum generators on the Internet tend to repeat predefined chunks as necessary, making this the first true generator on the Internet.

It is a long established fact that a reader will be distracted the page.